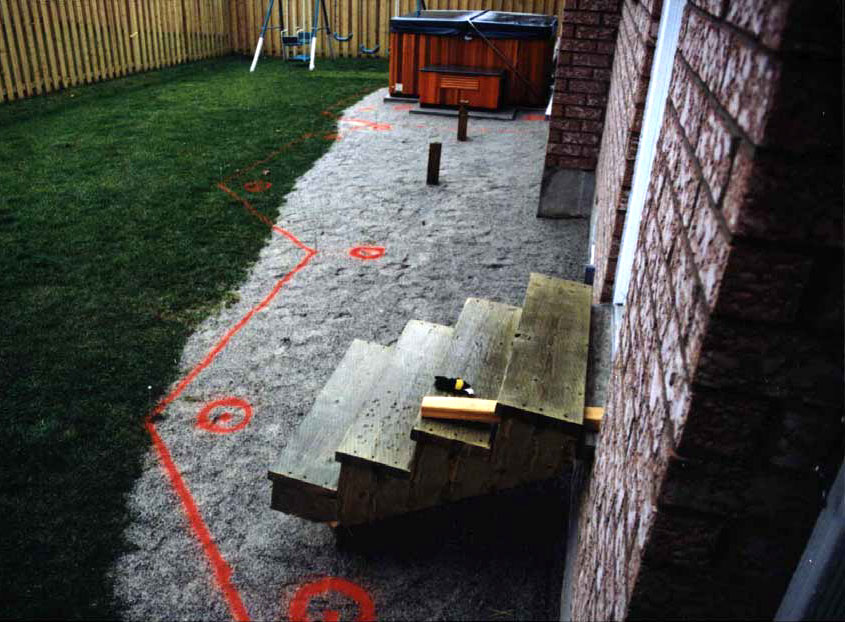How to Layout a Deck, Including Footing Positions
How to Layout a Deck, Including Footing Positions DIY Deck PlansBefore you dig your first footing, you will need to layout your deck in the correct position and dimensions to ensure that each footing is located in the right position. This is done by transferring the shape and dimensions of your scale deck plan to the construction area in full size.
Start from one corner and establish a straight line along one of the longest edges by driving an 18 to 24 inch tall wooden stake into the ground at each corner of that line. If one edge is against the house, or another structure, start with that and measure out to establish the outside edge.
From this line, measure and drive in a stake at each corner of the deck to establish the outline. Tie mason’s twine, or other string between your stakes to create the outline of the deck.
Pro Tip
To create a square corner in your deck outline, use the “rule of 3,4,5”. Measure from the corner stake along one angle of your corner to 3 feet. Measure from the post along the opposite angle to 4 feet. Mark both points and measure between them diagonally. The distance should be 5 feet. Adjust your second angle in or out until the distance is 5 feet exactly for a perfectly square corner!
Deck Height and Level
To establish the deck’s height in your outline, adjust the string at your first corner to the appropriate height, and use string levels to adjust the remaining strings to match.
Layout and Footing Locations
Starting with your perimeter, mark the location of each deck post to locate the fitting position. In general, posts should be spaced no more than 8 feet apart. Some builders position them every 4 feet for a completely rigid frame.
The maximum distance between footings is determined by the size of your joist material. Here is a list of some common joist sizes and maximum “spans”. A span is the unsupported distance between two posts. A “cantilever” is the unsupported end of a joist that extends past the last support post at the edge of your deck.
- Maximum joist span of a 2X8 is 10’ – 6” at 16” o.c.
- Maximum cantilever of a 2X8 is 24” at 16” o.c.
- Maximum cantilever of a double 2X8 beam past a support post is 12”
- Maximum span of a double 2x8 beam is 6’.
- The standard size of most cardboard footing forms is 8” in diameter. This may change depending on your locale.
Check local building codes to confirm all span and spacing information.
