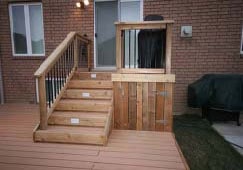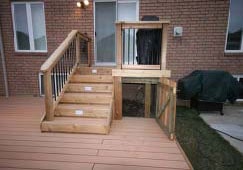Skirts
Skirts DIY Deck PlansSkirts: How to Install Horizontal Skirt Supports
Skirts: How to Install Horizontal Skirt Supports DIY Deck PlansA deck skirt is a trim panel fitted from the bottom of the deck trim to the ground. It serves two major purposes. First, it prevents small animals, and objects crawling or being blown underneath the deck.
Both the top and bottom edges of the skirt require horizontal support. The top edge of the skirt is supported by the deck face board. A PT 2x4 strip is used to support the bottom edge along the ground. If the rail posts run to the ground, the 2x4 strip can be mounted to the face of the posts.
If the posts are cut off even with the bottom of the deck, you will need to install blocking every 4 feet to attach the support to. Cut PT 2x4 pieces to fit from the bottom of the decking to the ground. Position these blocks vertical with the top end against the back of the deck face plate, or rim joist. Attach with screws.
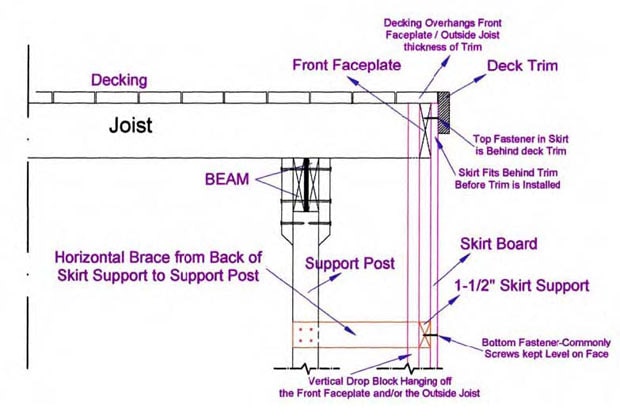
The horizontal 2x4 skirt support board is installed parallel to the rim joist, or faceplate of the deck, so that it is level.
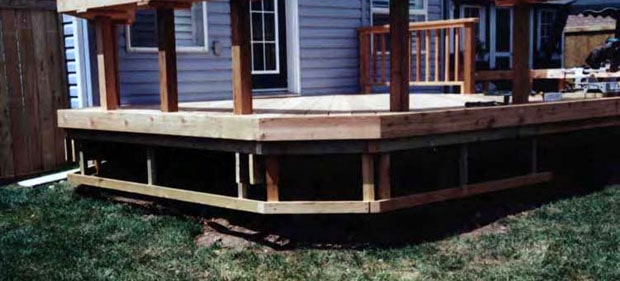
- Use a string level and chalk line to mark the bottom edge of the support by drawing a line on the faces of the deck posts, or blocks.
- Secure the bottom skirt support to the posts/blocks with screws.
- Cut vertical skirt sections to fit each face of the deck, using a circular saw.
- Cut the skirt to height first, so that the top edge will run level the bottom edge of the deck’s top trim board and the bottom edge of the skirt support.
- Cut one section of skirt to length to fit each face of the deck.
- Miter the edges of corner pieces for a tight fit.
- Use full sized pieces of skirt from either end, working toward the middle of long sections. Cut the center piece to fit.
- Fasten the deck skirt in place with nails, flush with the bottom edge of the deck’s top edge trim.
- Fasten the bottom edge of the skirt along the face of the lower support using nails or screws.
- Fasten 2x4 supports back from the bottom support of the skirt, to the deck posts underneath to make the skirt secure.
Skirting on a Slope
On a slope, install the bottom skirt support parallel to the sloping ground. Mark and cut the skirt to match the angled support. If using single side by side boards for skirting, leave a minimum of ¼ inch between boards. Space the skirt’s bottom edge ¾ inches above grade by using a standard piece of 1x4 lumber on the ground as a spacer.
Skirt Support on Tall Decks
Install skirt supports that are taller using similar techniques. On a tall deck, more support is required. If the height of the deck is over 4’, one horizontal support is required for every 4’ of height. Run braces from the lowest skirt support back to each deck post and fasten in place with screws. Frame doors into the skirt using 2x4 lumber wherever required.
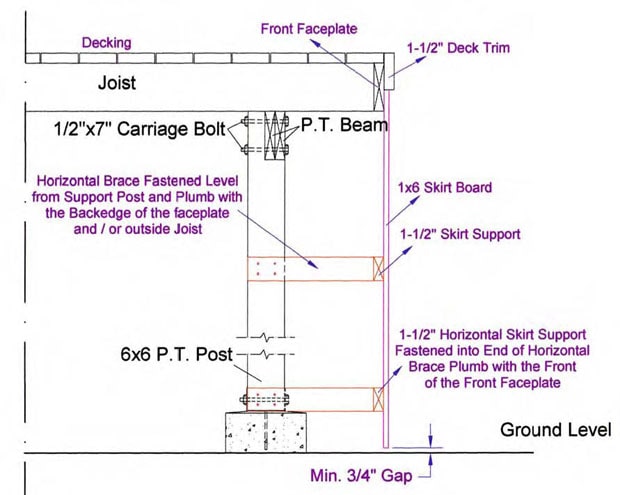
Skirts: How to Install a Skirt Around a Deck
Skirts: How to Install a Skirt Around a Deck DIY Deck PlansWood
Solid 1X6 cedar skirting is installed from the bottom side of the horizontal trim down to the ground. A recommended ¾” ground clearance is left between the bottom of the skirt and the ground. Follow the grade of the ground angling the bottom of the skirt with the grade for a clean, straight look. Leave a minimum ¼” air space between the skirting boards. Install corner pieces of skirt first working towards the center of each of the sections. This will avoid a small corner end piece leaving the ripped pieces in the center. If building with maintenance free skirt, check manufacturer’s installation instructions.
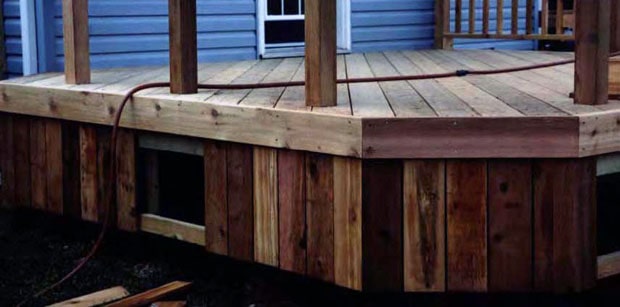
Lattice
Lattice skirt can be installed to standard skirt support. Find where the lattice sheets butt together, and install a 1x3 decorative trim over the joint. Use the same trim on the corners and along the bottom of the deck skirt.
Composite and Vinyl
Composite and vinyl skirts are used for complete maintenance free projects. Some manufacturers have skirt or cladding profiles while others recommend using their decking profile. Be familiar with the different manufacturer’s profiles. Refer to “Installing skirt and deck trim that are the same thickness” below for installation tips.
Installing Skirt and Deck Trim that are the Same Thickness
When installing horizontal deck trim and vertical skirt that are the same thickness, over hang the deck boards the thickness of the skirt past the front faceplate and/or past the outside joists.

Use a scrap of ¾ inch lumber to space your skirting above the ground. Put fasteners at the top edge of your skirt high enough to be hidden behind the deck’s trim board. Use a straight edge to set the bottom fasteners in a straight line, in the center of the skirt support you installed behind.
Skirt Gate Construction
Deck skirts provide a nice finishing touch, but they can block access to vital areas, such as valves for water, or hot tubs, or electrical plug-ins. The area under the deck can also be use as storage, once access is established. Skirt gates can help.
Frame your gate skirt with 2x4 lumber to create a strong, stable frame. Use the same boards you used for your skirt to face the gate panel. Use fence gate hardware to mount your access panel. They will last longer and provide easier operation than indoor, or lightweight outdoor hardware.
Build the gate itself with a rectangle of 2x4s with a diagonal 2x4 brace running from the bottom hinge side to the upper latch side to keep the gate square and keep the weight evenly distributed between the hinges. This will help prevent sagging as well. Cut your deck gate so that the bottom edge matches the skirt on either side.
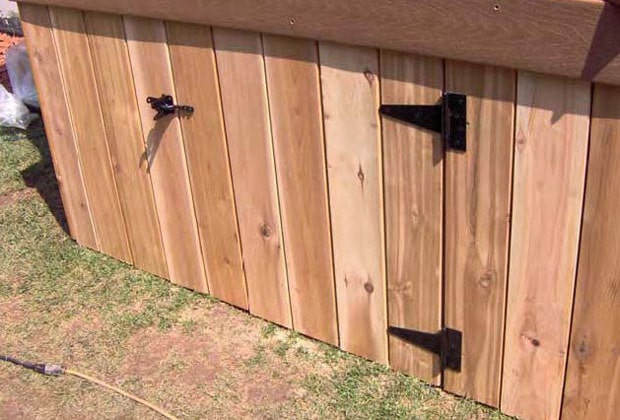
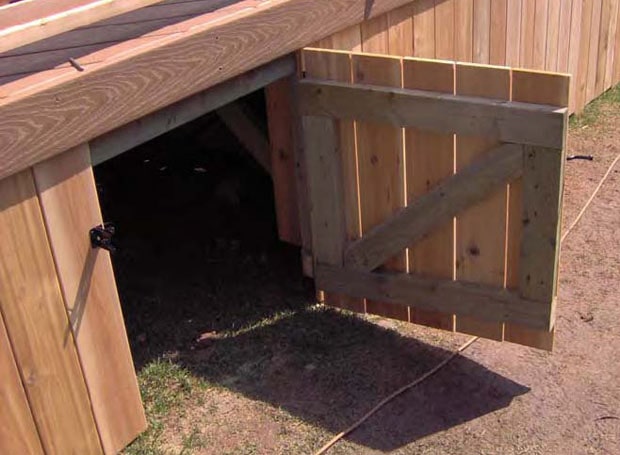
Skirt Gates on Upper Levels
On upper levels, build your gate the same as for lower level gates. Cut the bottom edge of your gate to clear the deck by ¾ inches. Position handles and hinges to clear stairs, rails and other nearby features. Use 2x4 bracing diagonally on either side of the gate to stabilize the skirt.
