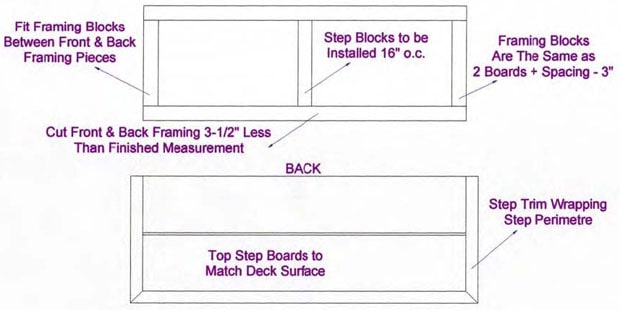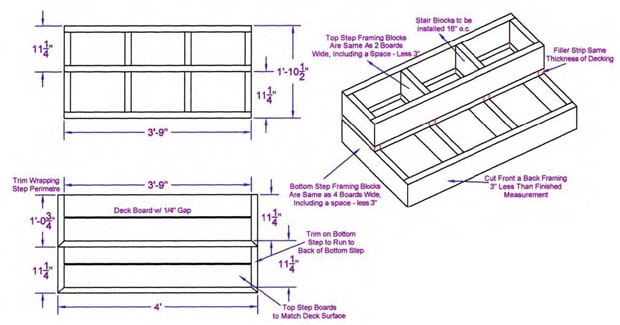Stairs: How to Install Box Steps on Your Deck
Stairs: How to Install Box Steps on Your Deck DIY Deck PlansAnatomy of a Step
Steps are made up of three main parts. The top of a step is known as the “tread”. The “riser”, also sometimes known as the “toe kick” is the front face of a stair that runs from the top of the stair below, to the bottom of the tread. Many deck stairs have no risers, having open space under the tread instead. A “stringer” is the diagonal support running along each side of stairs in traditional stair construction.
Deck Steps
Stairs on decks are typically wide and short. This is for safety and ease of construction. A typical deck stair “tread” or top, is made with two deck boards, side by side. When building steps, it is essential to build every step the same height as the others to prevent tripping. A standard stair is 10 by 8, or approximately ten inches wide and eight inches tall.
For decks that are less than 18 inches tall, one step is typically sufficient. The simplest way to construct a single step is the box step. If your deck needs multiple stairs, multiple box steps, or stringer stairs are the solution.
Single Box Step

Box Step Construction
- Cut five pieces of framing, three pieces 3 inches shorter than the width of your stair tread.
- Cut two pieces as wide as your stair tread from 2x8 PT material.
- Stand the front and back pieces on edge and position the three shorter pieces between them, perpendicular to the front and rear pieces to create a rectangle.
- Position one short piece flush with either end of the front and rear pieces.
- Position the remaining piece in the center of the rectangle.
- Fasten the box together using 3 inch deck screws.
Pro Tip
- Make your steps two boards wide.
- Keep your stair rises to a maximum of 8”.
- Do not install trim along the back edge of the step, it will create a trip hazard.
Double Box Step
Double box steps are built using the same techniques as for a single step. You will need one box for each step.
- Build your bottom step twice as wide as a single step.
- Build your top step as you would for a single step.
- Fasten the two frames together, with the back framing members flush with each other.
- Add decking on top of your frame.
