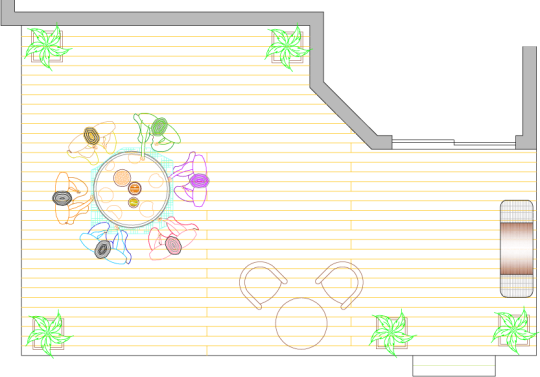Deck Plan #1R11055
$19.99
This deck plan is for a large, low, single level deck.
Deck Plan Includes
- Deck layout diagram
- Front elevation diagram
- Sub-structure diagram, with footing positions
- Foundation diagram, with footing positions
- Materials list, categorized by deck section
- Materials list summary
All diagrams include detailed dimensions.
For more information, see Deck Plan Contents.
Area
339 ft²
Width
25 ft
Depth
16 ft
Height
15 in
Deck Size
Large
Deck Height
Low
Deck Levels
1 level
Width x Depth is not equal to Area on most plans. See Deck Plan Details for more information.
This deck plan is for a large, single level cedar deck. At 339 ft2, this deck provides ample space for entertaining with plenty of room for a table and chairs, and other furniture.
The planters on the deck in the image are not included in the plan, but you can find plans for simple planter boxes in our How to Build a Deck section.
Deck Plan Includes
- Deck layout diagram
- Front elevation diagram
- Sub-structure diagram, with footing positions
- Foundation diagram, with footing positions
- Materials list, categorized by deck section
- Materials list summary
All diagrams include detailed dimensions.
For more information, see Deck Plan Contents.
Area
339 ft²
Width
25 ft
Depth
16 ft
Height
15 in
Deck Size
Large
Deck Height
Low
Deck Levels
1 level
Width x Depth is not equal to Area on most plans. See Deck Plan Details for more information.


