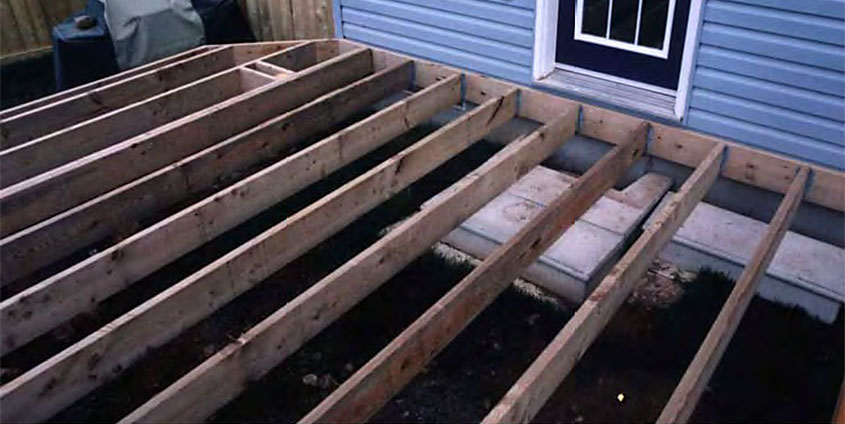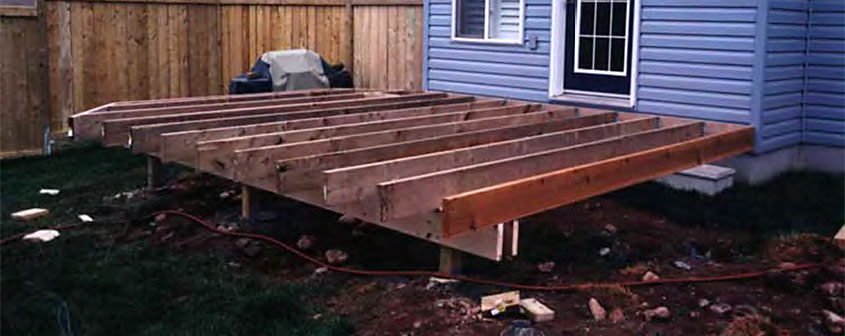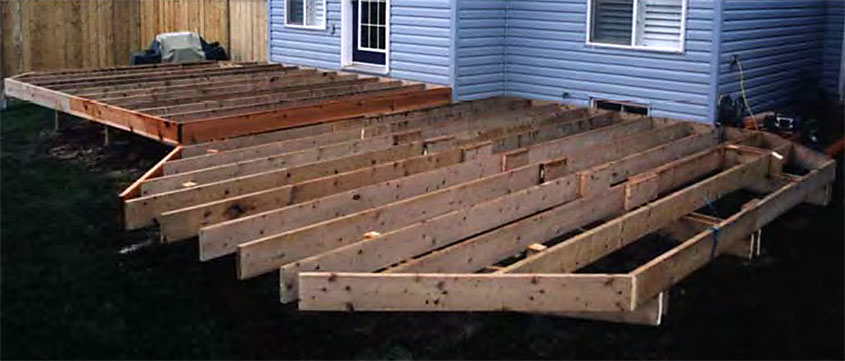How to Install Deck Joists
How to Install Deck Joists DIY Deck PlansMost of our deck plans call for 2x8 joists. Joists are the floor supports that your decking will ride on and typically extend out from the house perpendicularly, between the ledger and face board, or with one end resting on the double beam.
The simplest and strongest way to install deck joists is to use joist hanger brackets. Install your brackets first and joist installation becomes a breeze.
Pro Tip
Standard tape measures have various markings, one of which typically includes a red square, or “house” shaped mark at every 16 inch interval. By following these you can quickly lay out joists and other framing.
When marking for joist hangers, use a speed square to extend the mark across the whole face of the ledger, or face board to make positioning the bracket easier.
- Start at one end of the ledger and position your tape measure so that the tip is snugly hooked over the outside edge of the ledger. Mark the ledger every 16 inches.
- Starting at the left side of your deck, position one 2x8 joist hanger at each mark, so that they are plumb, and the inside of the bracket bottom is level with the bottom edge of the ledger.
- Drive screws through every hole in the left side of the hanger to attach it firmly. Leave the right side loose.
- Cut your joists to length and position one in each bracket, so that it is tight against the left side of the bracket with its top edge even with the top edge of the ledger board.
- Push the right side of the bracket up snug against the joist and drive screws through every hole on the right side.
- Drive screws through the angled joist holes to fasten the joist in the hanger.
If you are using a double beam mark the beam starting from the same end you started marking on the ledger. Attach a hurricane tie at each mark to fasten the joist to the beam.
If you are using a double face plate, install brackets to mirror the brackets on the ledger before you position your joists.

*Be sure that any outside joists or face plates that will be exposed as a stair riser, or as a toe kick along a level change on the deck, are cut from the same material as your other outside joists. Most of our plans call for cedar but could be composite as well.

*Joists longer than 16’ in length are butt joined on top of a double beam. The ends are “sistered” together with a block cut from the same material as the joists.
