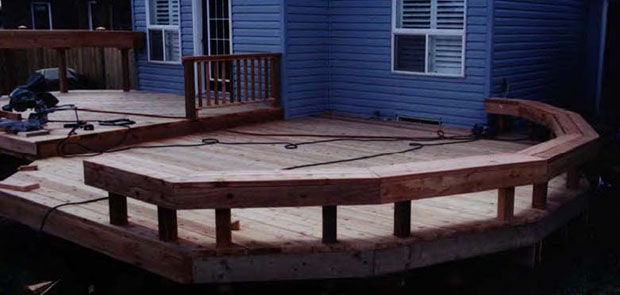Benches
Benches DIY Deck PlansBenches: Wood Deck Bench Plan
Benches: Wood Deck Bench Plan DIY Deck PlansBenches can be either free standing on the deck, or the bench can be attached to, or built into, the deck. Free standing benches are furniture, and not considered part of the deck. Attached benches are part of the deck.
Under no circumstances can any type of bench, even built in benches with a back, be used as a guard on any deck higher than 24 inches above grade. Be familiar with local building codes in your area to ensure bench placement passes building code standards.
A standard bench for a deck is 18” tall. Two 4x4 support legs with 2x6 framing and trim is common construction. Benches are built two or three boards wide on a 2X6 frame. Blocking between the front and back framing member should be installed every 16” the same as the decking. Bench support legs can be placed every four to six feet.
Trim on the bench is installed the same as the horizontal deck trim. Be sure to install the fasteners in the trim as often as the fasteners in the decking when installing maintenance free trim. Every 16” is most common.
Below is a plan for a wood bench.
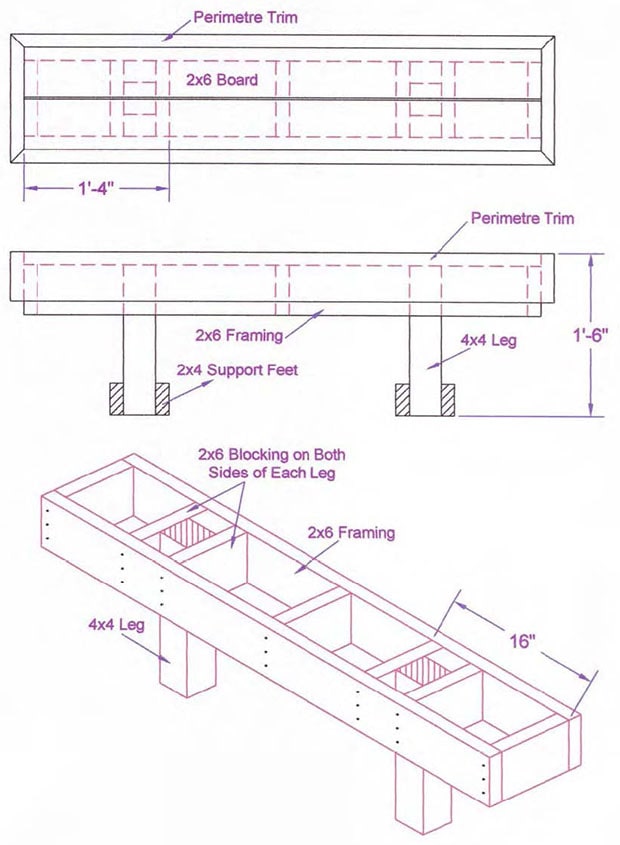
Here is the finished wooden bench for your deck.
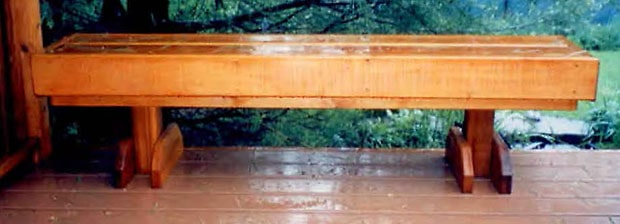
Benches: Composite Deck Bench Plan
Benches: Composite Deck Bench Plan DIY Deck PlansA standard bench for a deck is 18” tall built on two 4x4 support legs. For a full maintenance free bench, frame using pressure treated 2x4 material (instead of the 2x6 framing used for a wooden deck) and trim with maintenance free material.
Trim on the bench is installed the same as the horizontal deck trim. Be sure to install the fasteners in the trim as often as the fasteners in the decking when installing maintenance free trim. Every 16” is most common. The maintenance free trim will cover both the 2x4 frame and the bench seat edge.
Often maintenance free support legs can be made if the material being used has a matching railing system with 4x4 posts. Blocking between the front and back framing member should be installed every 16” the same as the decking. Bench support legs can be placed every four to six feet.
Below is a plan for a maintenance free deck bench.
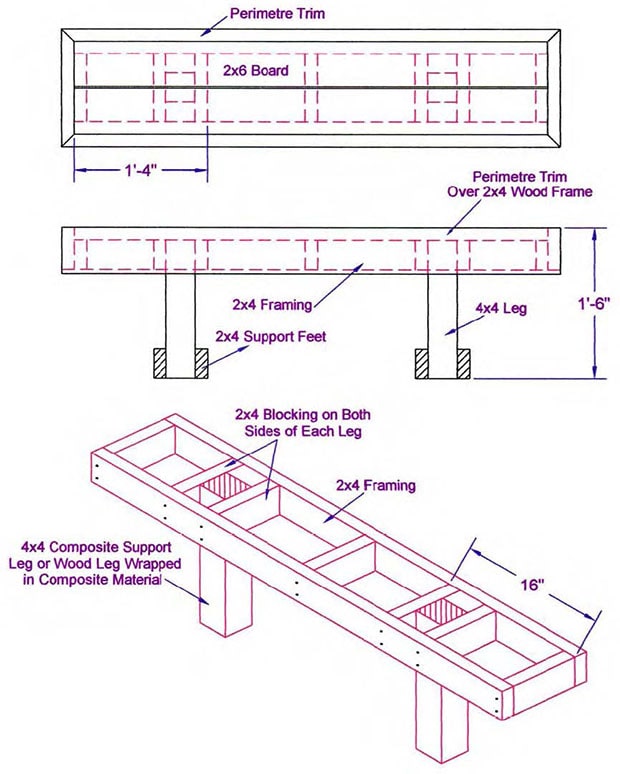
The maintenance free bench with composite trim attached.
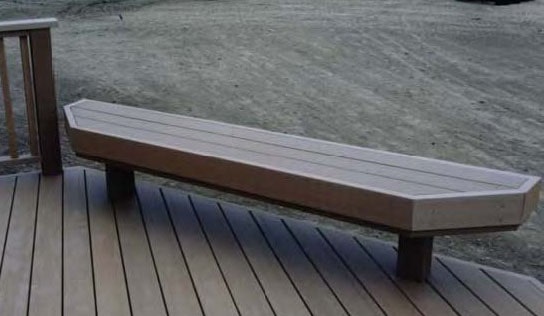
Benches: How to Build a Wrap-Around Bench
Benches: How to Build a Wrap-Around Bench DIY Deck PlansStandard bench height is finished 18" above the deck. Benches are built two or three boards wide on a 2X6 frame (2x4 for maintenance free bench). Blocking between the front and back framing member should be installed every 16" the same as the decking. Bench support legs can be placed every four to six feet apart.
Trim on the bench is installed the same as the horizontal deck trim. Be sure to install the fasteners in the trim as often as the fasteners in the decking when installing maintenance free trim. Every 16" is most common.
If installing outdoor lighting under the bench, split and dado the bench leg support post to run the outdoor lighting wire through.
Below is the substructure used when framing a wrap around bench.
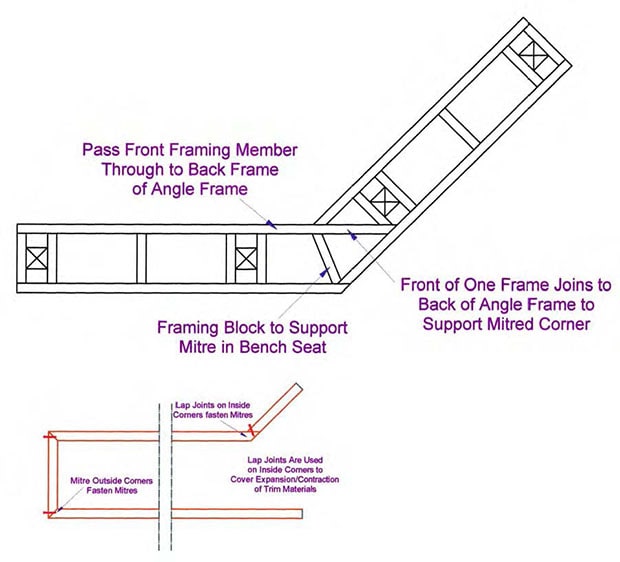
A wrap-around bench under construction.
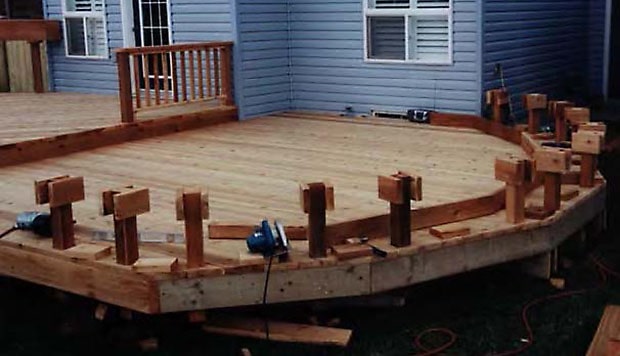
The completed wrap-around bench.
