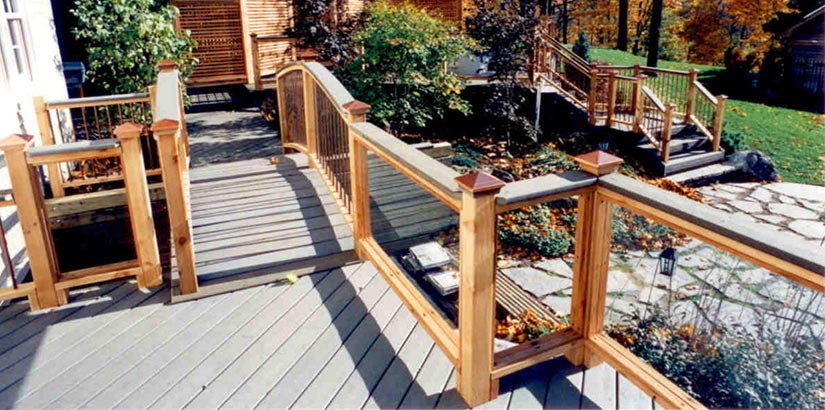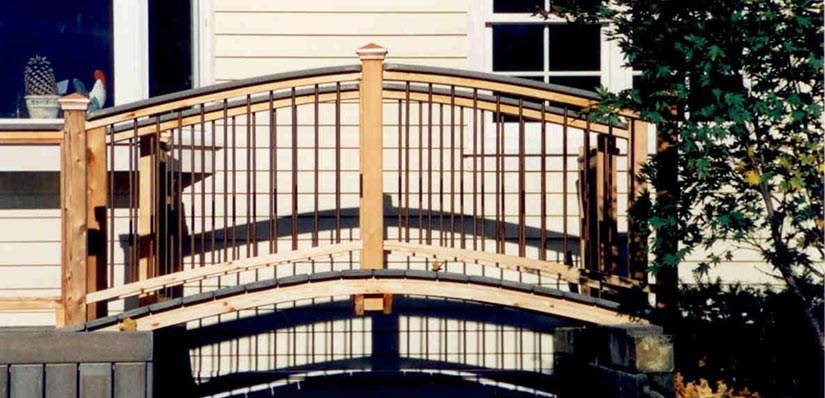Custom Walkways and Bridges
Custom Walkways and Bridges DIY Deck PlansWhen connecting separate deck sections on raised decks, or connecting decks to concrete sidewalks, or other outdoor living areas, walkways and bridges can be used in place of stairs. You will need to check local building codes to determine maximum slope, width, railing requirements and framing and footing standards.

Construction techniques are typically similar to deck framing. Use strings and levels to lay out your walk, ensure that joists are installed at least every 16 inches, and use blocking where needed to make sure your walkway is structurally sound. If the walk is more than 8 feet long, you will need additional footings.
Overlap at the end of any walkway should be at least 1 ½ inches over solid framing, or supported by a ledger attached to the deck joist under the attachment point. Bolt the walkway and deck frames together to ensure structural integrity.
Arched Bridges
Arches for bridges can be laid out using the techniques described for curved edges. Use larger 2x12 lumber to make your side beams out of, and ensure that all supports are at least 7 ½ inches tall at every point.
