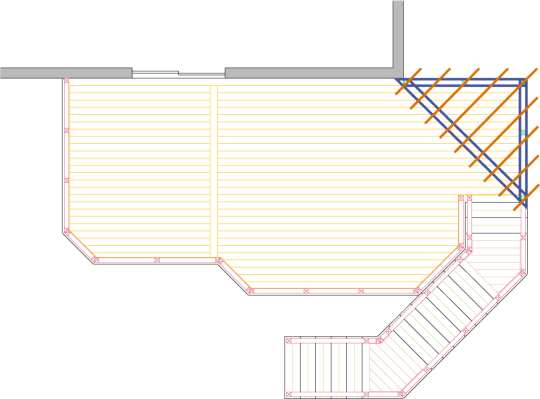Deck Plan #1H11050
Deck plan for a large 368 ft2, high, single level deck. Plan features a pergola and privacy screen.
- Deck layout diagram
- Front elevation diagram (with pergola and privacy screen details)
- Sub-structure diagram, with footing positions
- Foundation diagram, with footing positions
- Materials list, categorized by deck section
- Materials list summary
All diagrams include detailed dimensions.
For more information, see Deck Plan Contents.
Width x Depth is not equal to Area on most plans. See Deck Plan Details for more information.
This deck plan is for a large 368 ft2, single level deck that runs 30 ft along the house. It features a pergola, or arbour, and privacy screen in the back right corner for shade and privacy. It has stairs on the front of the deck for easy access to the ground. This plan could be altered to be built with a metal, or glass railing for an unobstructed view from this beautiful large deck.
Note: The 3D render does not show the pergola, but it is on the plans, and included in the materials list.
- Deck layout diagram
- Front elevation diagram (with pergola and privacy screen details)
- Sub-structure diagram, with footing positions
- Foundation diagram, with footing positions
- Materials list, categorized by deck section
- Materials list summary
All diagrams include detailed dimensions.
For more information, see Deck Plan Contents.
Width x Depth is not equal to Area on most plans. See Deck Plan Details for more information.


