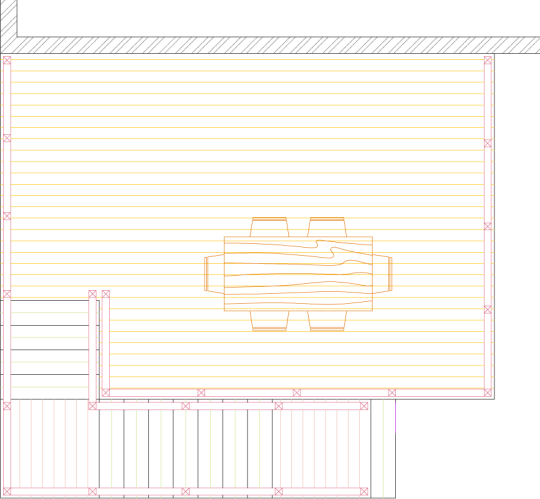Deck Plan #1H6044
This deck plan is for a 264 ft2, high, single level deck with stairs coming down to the ground.
- Deck layout diagram
- Front elevation diagram
- Side elevation diagram (left)
- Sub-structure diagram, with footing positions
- Foundation diagram, with footing positions
- Materials list, categorized by deck section
- Materials list summary
All diagrams include detailed dimensions.
For more information, see Deck Plan Contents.
Width x Depth is not equal to Area on most plans. See Deck Plan Details for more information.
This simple deck plan is for a 264 ft2, high, single level deck with a single set of stairs on the front coming down to the ground, or patio.
The completed deck in the photo has an upgraded railing with aluminum balusters on the stairs and glass around the deck so the view from this high deck is not obstructed. It also has low-voltage lights embedded in the stairs for added safety going up and down the stairs at night. Additionally, the owners have added stand alone planter boxes.
- Deck layout diagram
- Front elevation diagram
- Side elevation diagram (left)
- Sub-structure diagram, with footing positions
- Foundation diagram, with footing positions
- Materials list, categorized by deck section
- Materials list summary
All diagrams include detailed dimensions.
For more information, see Deck Plan Contents.
Width x Depth is not equal to Area on most plans. See Deck Plan Details for more information.


