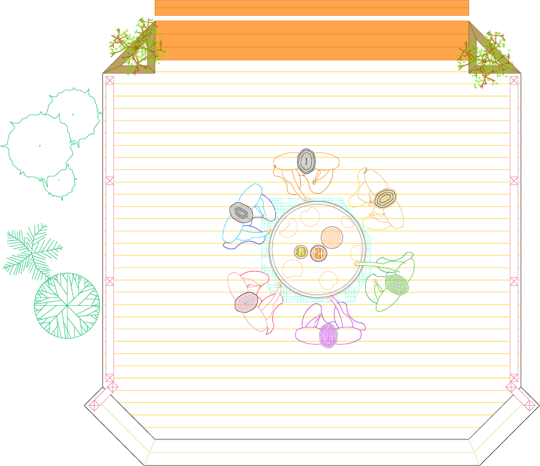Deck Plan #1L11001
This deck plan is for a free standing deck, with integrated benches and planter boxes, that's not attached to the house so it can be placed anywhere in the yard.
- Deck layout diagram
- Front elevation diagram
- Bench diagrams
- Sub-structure diagram, with footing positions
- Foundation diagram, with footing positions
- Materials list, categorized by deck section
- Materials list summary
All diagrams include detailed dimensions.
For more information, see Deck Plan Contents.
Width x Depth is not equal to Area on most plans. See Deck Plan Details for more information.
This deck plan is for a free standing deck that's not attached to the house. It's a low, 1 level deck with an integrated bench, with a back, and planter boxes on one side, and a step down to the yard on the opposite side.
Since this deck plan is not attached to the house it can be placed anywhere in the yard to provide additional seating and create a more attractive, well defined entertainment space.
Since the deck is low, and not attached to the house, it does not require a building permit in many municipalities. Be sure to check your local building codes.
- Deck layout diagram
- Front elevation diagram
- Bench diagrams
- Sub-structure diagram, with footing positions
- Foundation diagram, with footing positions
- Materials list, categorized by deck section
- Materials list summary
All diagrams include detailed dimensions.
For more information, see Deck Plan Contents.
Width x Depth is not equal to Area on most plans. See Deck Plan Details for more information.


