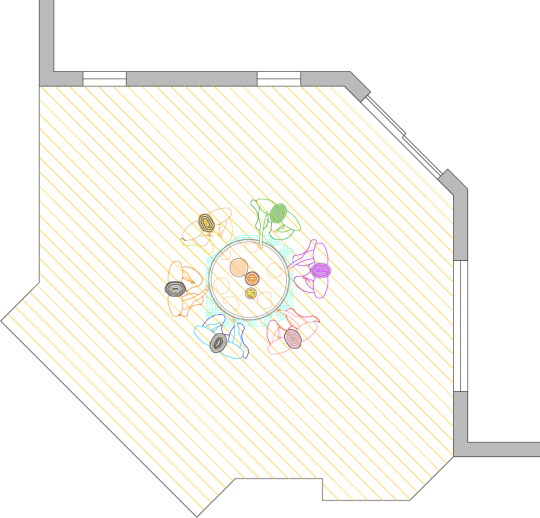Deck Plan #1L11017
This deck plan is for a unique corner deck design. This single level deck is 325 ft2 giving you plenty of room for a table and chairs.
- Deck layout diagram
- Sub-structure diagram, with footing positions
- Foundation diagram, with footing positions
- Materials list, categorized by deck section
- Materials list summary
All diagrams include detailed dimensions.
For more information, see Deck Plan Contents.
Width x Depth is not equal to Area on most plans. See Deck Plan Details for more information.
This deck plan is for a unique corner deck design. This single level deck is 325 ft2 giving you plenty of room for a table and chairs. The deck sits less than one foot off the ground so there is no need to build steps, simplifying construction for the do-it-yourself deck builder.
The pictured completed deck has been upgraded with composite decking.
- Deck layout diagram
- Sub-structure diagram, with footing positions
- Foundation diagram, with footing positions
- Materials list, categorized by deck section
- Materials list summary
All diagrams include detailed dimensions.
For more information, see Deck Plan Contents.
Width x Depth is not equal to Area on most plans. See Deck Plan Details for more information.


