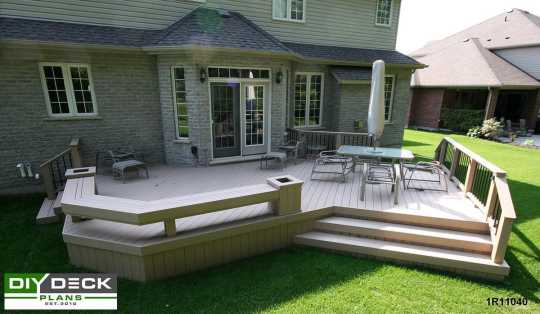Deck Plan #1R11040
This deck plan is for a large single level deck with an integrated wrap-around bench with a planter box at each end.
- Deck layout diagram
- Sub-structure diagram, with footing positions
- Foundation diagram, with footing positions
- Materials list, categorized by deck section
- Materials list summary
All diagrams include detailed dimensions.
For more information, see Deck Plan Contents.
Width x Depth is not equal to Area on most plans. See Deck Plan Details for more information.
This deck plan is for a large 374 ft2 single level deck. The deck features an integrated wrap-around bench framed by a flower box at each end.
The completed deck in the photo has been upgraded with composite decking in place of the standard wood decking. The black aluminum balusters in the railing are also an upgrade over the standard wood balusters included in the deck plan.
Note: The deck plan only specifies W x D x H for the planter boxes. See the deck building guide for planter box plans .
- Deck layout diagram
- Sub-structure diagram, with footing positions
- Foundation diagram, with footing positions
- Materials list, categorized by deck section
- Materials list summary
All diagrams include detailed dimensions.
For more information, see Deck Plan Contents.
Width x Depth is not equal to Area on most plans. See Deck Plan Details for more information.

