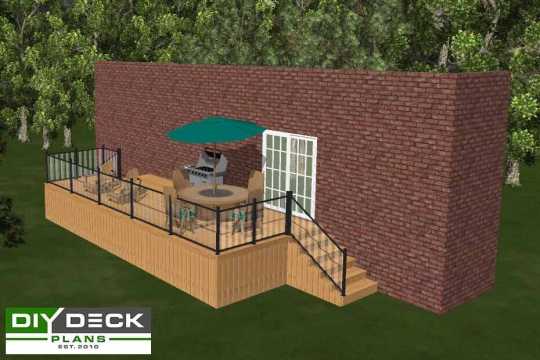Deck Plan #1R11053
This deck plan is for a rectangular single level deck measuring 27 ft. by 11 ft. giving a generous 289 ft2 of surface area. The total length of this deck is 35 feet along the house, including the steps at either end.
- Deck layout diagram
- Front elevation diagram
- Sub-structure diagram, with footing positions
- Foundation diagram, with footing positions
- Materials list, categorized by deck section
- Materials list summary
All diagrams include detailed dimensions.
For more information, see Deck Plan Contents.
Width x Depth is not equal to Area on most plans. See Deck Plan Details for more information.
This deck plan is for a rectangular single level deck measuring 27 ft. by 11 ft. giving a generous 289 ft2 of surface area, plenty of room for furniture, a deck dining set, and entertaining. The total length of this deck is 35 feet along the house, including the steps at either end.
The black aluminum balusters pictured in the 3D render are an upgrade, the materials list included wood balusters in the railing.
- Deck layout diagram
- Front elevation diagram
- Sub-structure diagram, with footing positions
- Foundation diagram, with footing positions
- Materials list, categorized by deck section
- Materials list summary
All diagrams include detailed dimensions.
For more information, see Deck Plan Contents.
Width x Depth is not equal to Area on most plans. See Deck Plan Details for more information.

