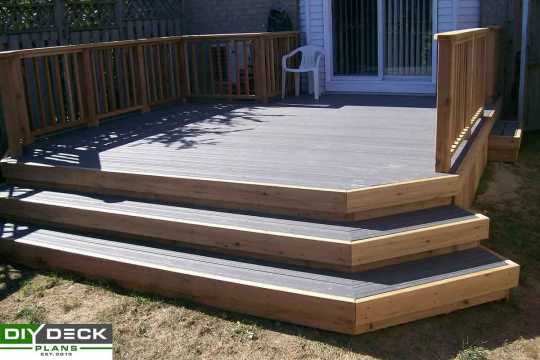Deck Plan #1R7260
This deck plan is for a low, 196 ft2 single level deck with a bench (not pictured).
- Deck layout diagram
- Front elevation diagram
- Bench diagrams
- Sub-structure diagram, with footing positions
- Foundation diagram, with footing positions
- Materials list, categorized by deck section
- Materials list summary
All diagrams include detailed dimensions.
For more information, see Deck Plan Contents.
Width x Depth is not equal to Area on most plans. See Deck Plan Details for more information.
This deck plan is for a low, 196 ft2 single level deck with a bench (not pictured). The bench is positioned to the left of the wide steps along the railing. This deck has 2 sets of steps leading down to the yard.
The example deck in the photo has been upgraded with composite decking in place of the standard cedar decking. The bench drawings with measurements are included, but not installed on the example deck.
- Deck layout diagram
- Front elevation diagram
- Bench diagrams
- Sub-structure diagram, with footing positions
- Foundation diagram, with footing positions
- Materials list, categorized by deck section
- Materials list summary
All diagrams include detailed dimensions.
For more information, see Deck Plan Contents.
Width x Depth is not equal to Area on most plans. See Deck Plan Details for more information.

