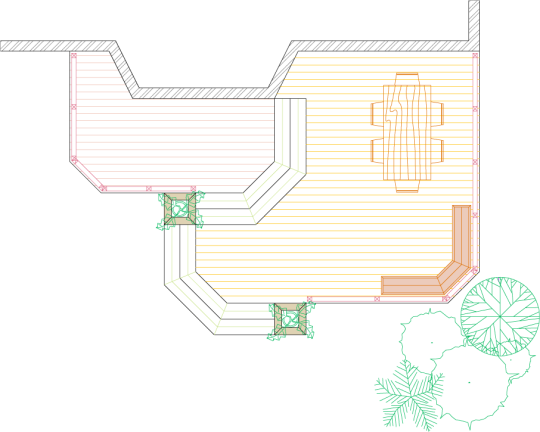Deck Plan #2R6139
This deck plan is for a large, 2-level deck with a bench and built-in planter boxes.
- Deck Layout drawing
- Front Elevation drawing
- Upper Sub-structure drawing, with footing positions
- Lower Sub-structure drawing, with footing positions
- Foundation drawing, with footing positions
- Planter Box dimension drawing
- Bench dimension drawing
- Materials list, categorized by deck section
- Materials list summary
All drawings include detailed dimensions.
For more information, see Deck Plan Contents.
Width x Depth is not equal to Area on most plans. See Deck Plan Details for more information.
This deck plan is for a large 323 ft2 2-level deck. The deck features a 239 ft2 lower level, a great space for entertaining. The smaller 84 ft2 upper level is perfect for a grill or small seating area. Additionally, this deck features a bench, and integrated planter boxes framing the steps leading down to the yard.
The example deck in the photo has been upgraded with aluminum balusters in the railing.
- Deck Layout drawing
- Front Elevation drawing
- Upper Sub-structure drawing, with footing positions
- Lower Sub-structure drawing, with footing positions
- Foundation drawing, with footing positions
- Planter Box dimension drawing
- Bench dimension drawing
- Materials list, categorized by deck section
- Materials list summary
All drawings include detailed dimensions.
For more information, see Deck Plan Contents.
Width x Depth is not equal to Area on most plans. See Deck Plan Details for more information.


