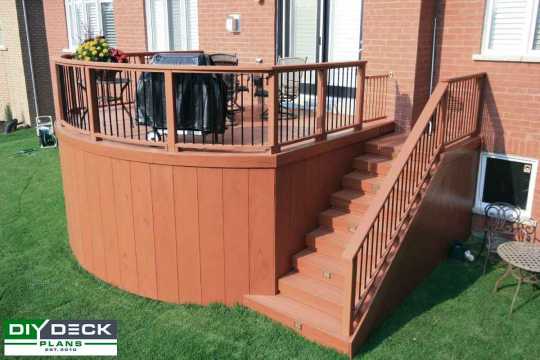Deck Plan #1R7239
This deck plan is for a 185 ft2 deck with an attractive curved front.
- Deck layout diagram
- Front elevation diagram
- Sub-structure diagram, with footing positions
- Foundation diagram, with footing positions
- Materials list, categorized by deck section
- Materials list summary
All diagrams include detailed dimensions.
For more information, see Deck Plan Contents.
Width x Depth is not equal to Area on most plans. See Deck Plan Details for more information.
This deck plan is for a 185 ft2 deck with an attractive curved front. The curved front face on this deck design gives it a unique, more custom professional finish.
The completed deck in the photo has been upgraded with aluminum balusters in the railing, composite decking, and low voltage deck lighting in the steps to add to the visual appeal of this deck, and for improved safety at night.
- Deck layout diagram
- Front elevation diagram
- Sub-structure diagram, with footing positions
- Foundation diagram, with footing positions
- Materials list, categorized by deck section
- Materials list summary
All diagrams include detailed dimensions.
For more information, see Deck Plan Contents.
Width x Depth is not equal to Area on most plans. See Deck Plan Details for more information.

