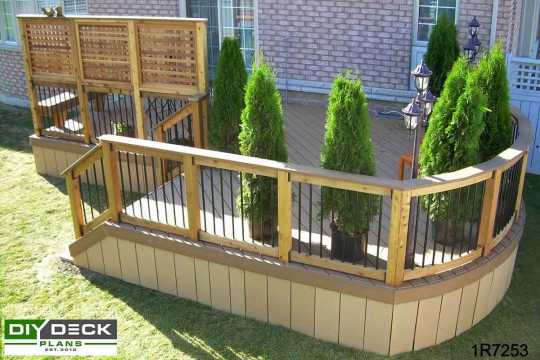Deck Plan #1R7253
This deck plan is for a medium size deck with an integrated bench. A very attractive, unique feature of this deck is the curved edge.
- Deck layout diagram
- Front elevation diagram
- Bench diagrams
- Sub-structure diagram, with footing positions
- Foundation diagram, with footing positions
- Materials list, categorized by deck section
- Materials list summary
All diagrams include detailed dimensions.
For more information, see Deck Plan Contents.
Width x Depth is not equal to Area on most plans. See Deck Plan Details for more information.
This deck plan is for a single level 285 ft2 deck with an integrated bench built into the deck. The deck has a very attractive curved edge along one side.
The completed deck in the photo has been upgraded with black aluminum balusters in the railing in place of the standard wood balusters, and a lattice privacy screen. Additionally, the black light posts in the corners of the deck are not included.
Note: The sample photo shows decking installed at a 45 degree angle. This would require the framing to be modified to accommodate this option, you can read more about setting a deck frame on an angle in the Custom Deck Framing section of our deck building guide.
- Deck layout diagram
- Front elevation diagram
- Bench diagrams
- Sub-structure diagram, with footing positions
- Foundation diagram, with footing positions
- Materials list, categorized by deck section
- Materials list summary
All diagrams include detailed dimensions.
For more information, see Deck Plan Contents.
Width x Depth is not equal to Area on most plans. See Deck Plan Details for more information.

