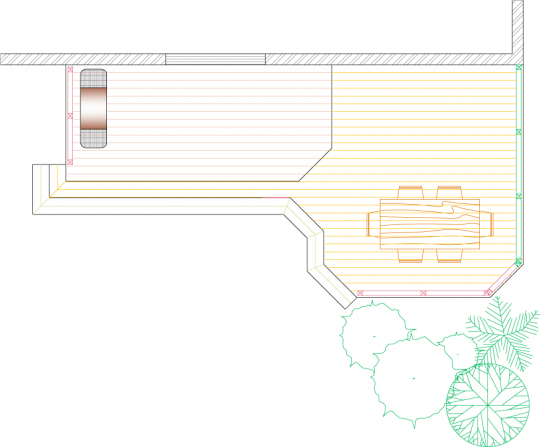Deck Plan #2R7331
This deck plan is for a low, medium size 2-level deck with a privacy screen. The deck features 292 ft2 of space on 2 levels offering the opportunity to set up 2 distinct entertainment areas.
- Deck Layout drawing
- Front Elevation drawing
- Right Side elevation drawing
- Sub-structure drawing, with footing positions
- Foundation drawing, with footing positions
- Materials list, categorized by deck section
- Materials list summary
All drawings include detailed dimensions.
For more information, see Deck Plan Contents.
Width x Depth is not equal to Area on most plans. See Deck Plan Details for more information.
This deck plan is for a medium size, 292 ft2, 2-level deck. This L-shaped deck features 2 distinct areas areas to set up multiple entertainment zones. The integrated privacy screen offers privacy from the neighbours.
- Deck Layout drawing
- Front Elevation drawing
- Right Side elevation drawing
- Sub-structure drawing, with footing positions
- Foundation drawing, with footing positions
- Materials list, categorized by deck section
- Materials list summary
All drawings include detailed dimensions.
For more information, see Deck Plan Contents.
Width x Depth is not equal to Area on most plans. See Deck Plan Details for more information.


