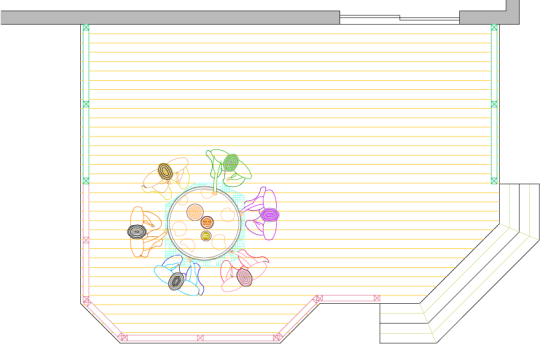Deck Plan #1R11041
This deck plan is for a 306 ft2 deck with a lattice privacy screen on each side. A wide set of wrap-around stringer stairs lead down to the ground.
- Deck layout diagram
- Sub-structure diagram, with footing positions
- Foundation diagram, with footing positions
- Materials list, categorized by deck section
- Materials list summary
All diagrams include detailed dimensions.
For more information, see Deck Plan Contents.
Width x Depth is not equal to Area on most plans. See Deck Plan Details for more information.
This deck plan is for a 306 ft2 single level deck. The deck features a lattice privacy screen on each end and a wide set of wrap-around stringer steps.
The deck in the photo has been upgraded with composite decking, black aluminum balusters in the railing instead of the standard wood balusters, and low voltage step lights for added safety and enhanced ambience after dark. The privacy screen has also been upgraded from the one included in the plan to a tongue and groove privacy screen with top lattice. There are 7 privacy screen options described in the privacy screen section of the deck building guide.
- Deck layout diagram
- Sub-structure diagram, with footing positions
- Foundation diagram, with footing positions
- Materials list, categorized by deck section
- Materials list summary
All diagrams include detailed dimensions.
For more information, see Deck Plan Contents.
Width x Depth is not equal to Area on most plans. See Deck Plan Details for more information.


