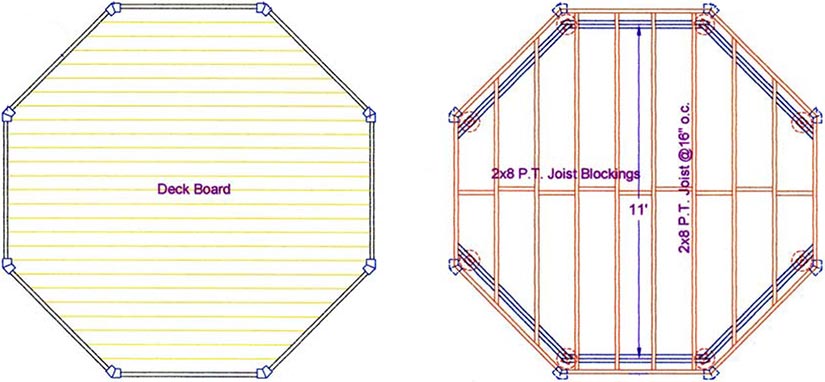Gazebos are a fairly traditional garden structure used for outdoor entertaining. They are defined by their solid roof and open sides, are typically free standing and can have from four to eight sides. Our gazebo plans feature a traditional octagon pattern. Gazebo construction is more complex than most deck building, due to the angled framing and eight sided structure.
There are two basic foundation styles available in our gazebo plans. The first features a “pie shaped” floor pattern with eight, equally sized triangles. The other is a much simpler framing scheme with standard 16” oc joists for straight decking. The “pie” plan is favored for aesthetics, while the standard framing is favored for simplicity.
The dimensions of each piece will vary based on the plan you selected and will be included in the cut list with your plan. The construction techniques are similar, regardless of gazebo size.
Eight Equal Triangles Framing
The frame is supported on 4x4 posts set in standard footings as described in the post setting section of this deck building guide. The center of the frame is a double joist “beam” running directly down the middle. On either side of this, two, concentric, half-octagon frames provide the joist structure that your decking will be applied to.
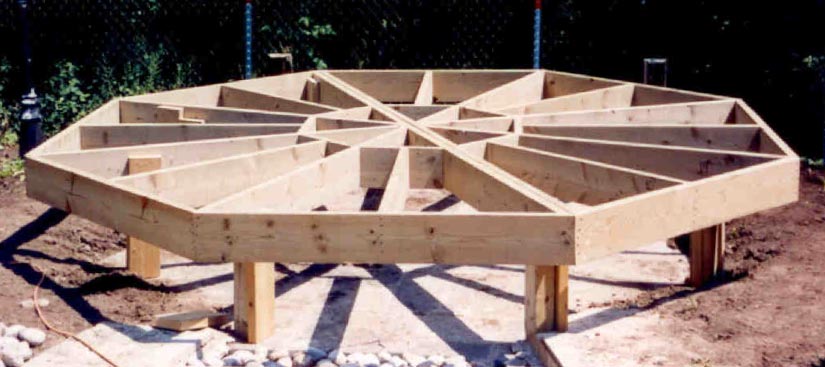
Since there are eight sides, all angles are set at 22 ½ °, versus the 45° standard angle for square cornered structures. Any structure that has a constant perimeter will have corner angles that add up to 360°. With a four cornered structure that means four 90° corners, each made up of two 45° angles. With an octagon it is eight 45° corners made up of two 22 ½ ° angles each.
Post Footing Layout
The simplest way to layout an octagon pattern is with two overlaid rectangles following the dimensions from your plan for spacing. The two rectangles should set at 90° to each other, to create a “cross” shape so that the center of both rectangles are in exactly the same position. The distance between the left corner of one rectangle to the right corner of the other, should be exactly the same as width of the rectangle.
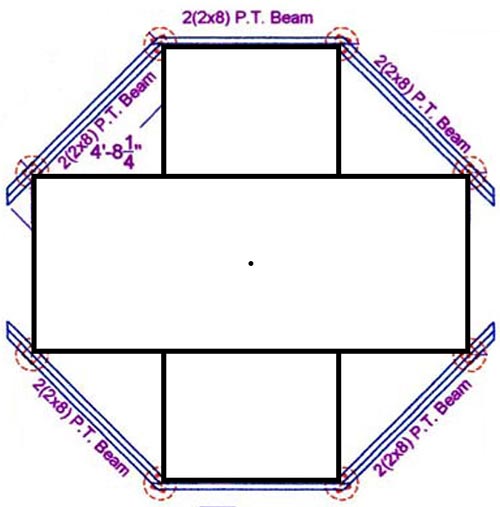
Use your plan to determine where the joists will fall inside this outline and layout your posts accordingly. Determine which posts need to be notched to support the frame and make your cuts.
Octagon Frame Construction
The frame is built in two identical half-octagon sides. Half of the central beam serves as the base of each frame, with three spokes running off of this beam to create four triangle sections. The outer frame, or rim joist, is cut in four equal length pieces with ends mitered at 22 ½ ° to create 45°corners at the end of each spoke and the ends of the beam.
Blocking with mitered ends is installed between these spokes to create the center half-octagon for each side. A short spoke is cut to fit inside each of piece of blocking running to the center. All joints need to be securely toe nailed so that each half-octagon is sturdy.
Assembling the Frame
Join the two half-octagons by aligning the two center beam pieces in the center, with each end supported on top of a post. Attach the remaining “spoke” joists to their corresponding posts with lag bolts to hold the foundation in place.
Framing for Straight Decking
The frame for a straight deck uses a perimeter double beam, as outlined in the deck building guide on framing. Two concentric octagons are formed around the posts, with one attached to the inside face of the posts, and the other on the outside.
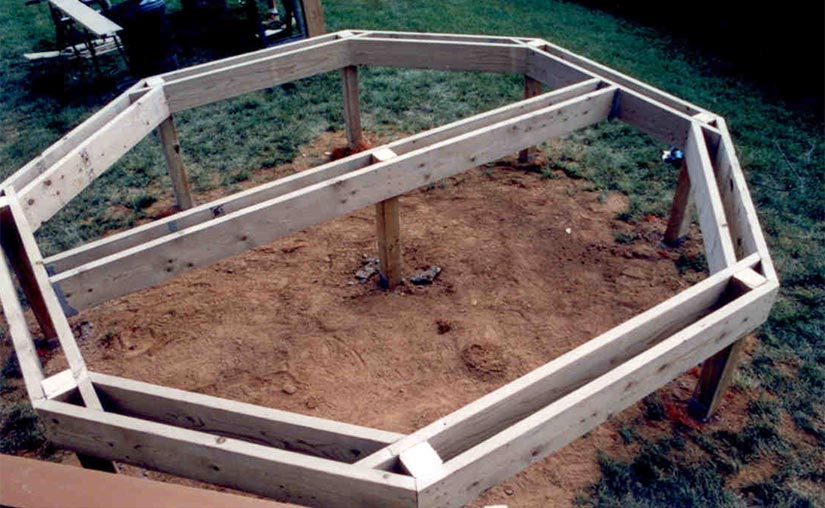
Assemble the outside octagon first. The pieces are all equal length and cut at 22 ½° on both ends. Fasten to the posts first, then attach at the corners by toe nailing through the mitered ends. The inside octagon has two different length pieces, four long, four short. The ends are cut at 45°. Install the long pieces first. Bolt them to the posts, then toe nail the ends to the outside octagon pieces.
Fit the shorter pieces in place with their ends resting on the longer pieces at either end and toenail them in place. Use fasteners long enough to go through both octagon pieces and into the post at each end of each of the four shorter pieces.
Top Frame
The top frame is larger. Begin construction by cutting all eight outside frame pieces to length. Miter each end of each piece at 22 ½°. Start by attaching two of the outside frame pieces together, by nailing joists between them. Space the joists at 16”oc. Fasten the remaining outside frame pieces together and measure and cut each joist to fit along the angled sections. Nail them in place.
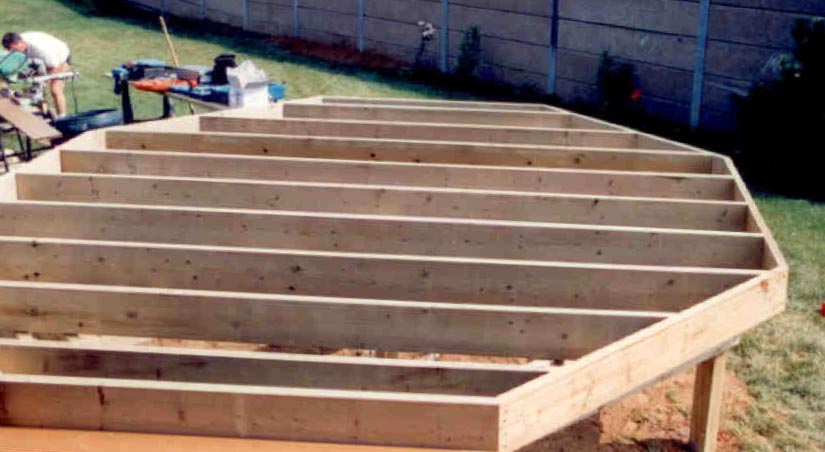
Mount the top frame on top of the beam foundation you constructed and toe nail it in place, or fasten the upper frame to the foundation with hurricane ties.
Installing Floor Decking
Eight Section Floor Frame
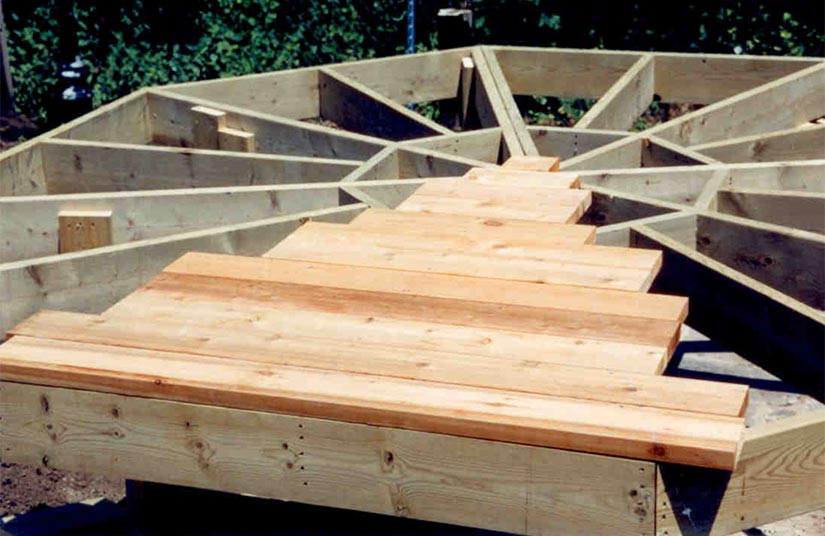
Lay decking section, by section. Position each row of boards parallel to the outside edge, starting from the edge. Cut each piece to overlap the diagonal line separating the triangle sections on each end. Fasten the boards in place. Mark the diagonal ends even with the diagonal “spokes” underneath, using a chalk line and set a circular to a depth that is just barely more than the thickness of the deck boards and cut the boards off on the chalk line.
Cut one end of the boards for the next section to match up to the ends of the first. This will be 22 ½ ° if your cut is straight. Adjust if needed. Cut the other end so that it extends over the diagonal line at the other end of the second section. Fasten the boards in place and mark and cut them as you did for the first section.
Continue like this until seven sections of the octagon have decking. Measure and cut each piece to fit snugly for the last section and fasten it in place.
Straight Decking Floor Frame
Install deck boards as you would for standard deck construction. Start along one edge, perpendicular to the joists. Cut the boards so that they overhang the edges of the frame at either end and fasten them in place. Install all of the deck boards in this manner. Mark and cut the edges with a chalk line to match the frame.
