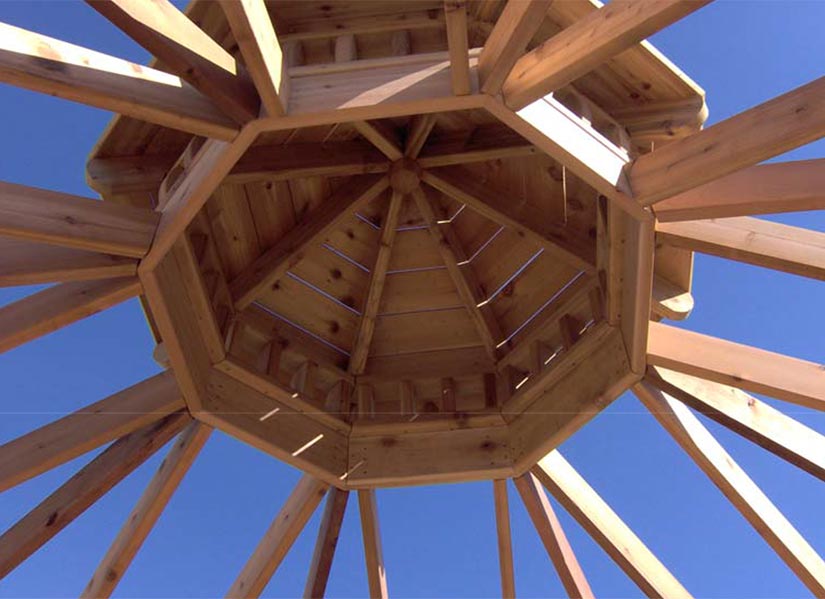Gazebo Corner Posts
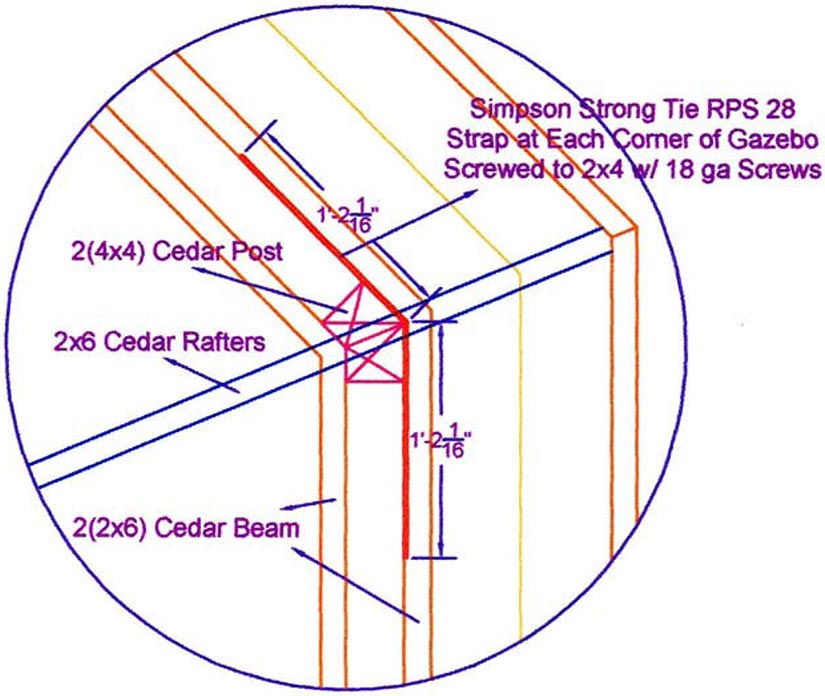
The roof structure is supported by ripped down 4x4 posts fit together in pairs at each of the eight corners. Consult your plan for thickness. The inside edge of each post piece will be cut at 22 ½ °, so that they fit together to form the corner. Fasten them to the substructure at the bottom with lag screws and toenail the posts together through the mitered edge. The bottom end is notched to fit over the edge of the outside plate.
Gazebo Roof Foundation Ring
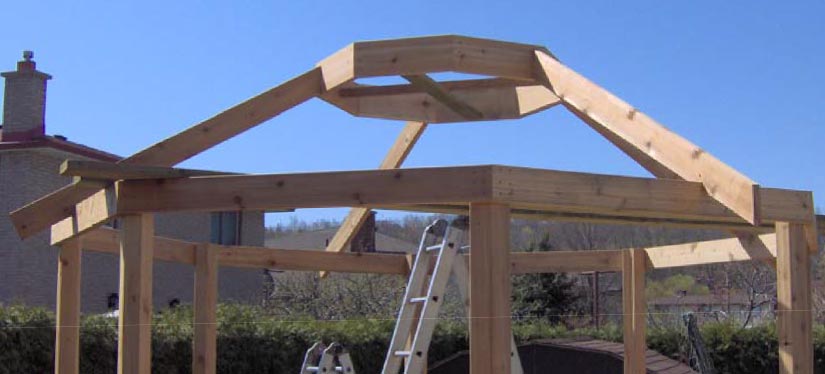
This ring sits at the top of the posts and is built similarly to the outside beam structure of your foundation, if you chose the straight decking model. There are two concentric octagons. Assemble the outside ring first.
- Cut the pieces to length with 22 ½ °miters at each end. Fasten them to the tops of the posts and to each other at each corner.
- Cut the inside octagon with 45° miters at each end. There will be two lengths of pieces, four short, four long.
- Install the long pieces first. Lag bolt them to the posts and toenail each end where it meets the inside face of the outside octagon.
- Install the four short pieces by toe nailing through the ends. Use fasteners long enough to go through both pieces and into the posts.
Building the Single Tiered Gazebo Roof
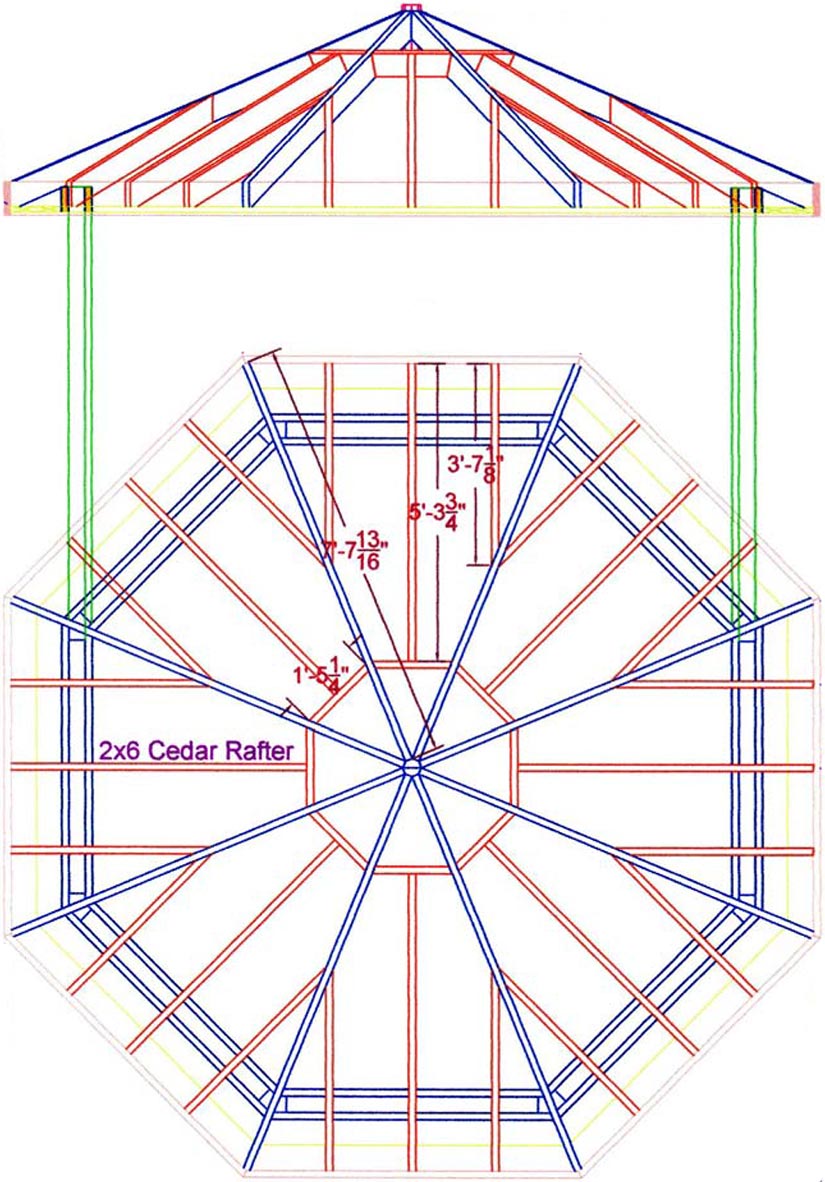
- Cut your eight full length rafters to size. The top end is mitered according to the plan, while the bottom end gets a special notch, known as a “bird’s mouth” (see image in Short Rafters section, below) that will rest atop the fascia ring, to keep the rafters from pushing out too far.
- Cut the bird’s mouths with a jig saw, or reciprocating saw.
- Cut the center spire according to your plans. This piece is eight sided and all eight rafters will rest against it at the top, so that they are angled up, pinned between the bird’s mouth and the spire.
- Determine how high above the floor your spire is supposed to be and support it, so that the rafters rest with the notch of the bird’s mouth, firmly on top of the fascia ring and the top end against the spire.
- Toe nail each rafter to the fascia ring and the spire
Blocking the Rafters
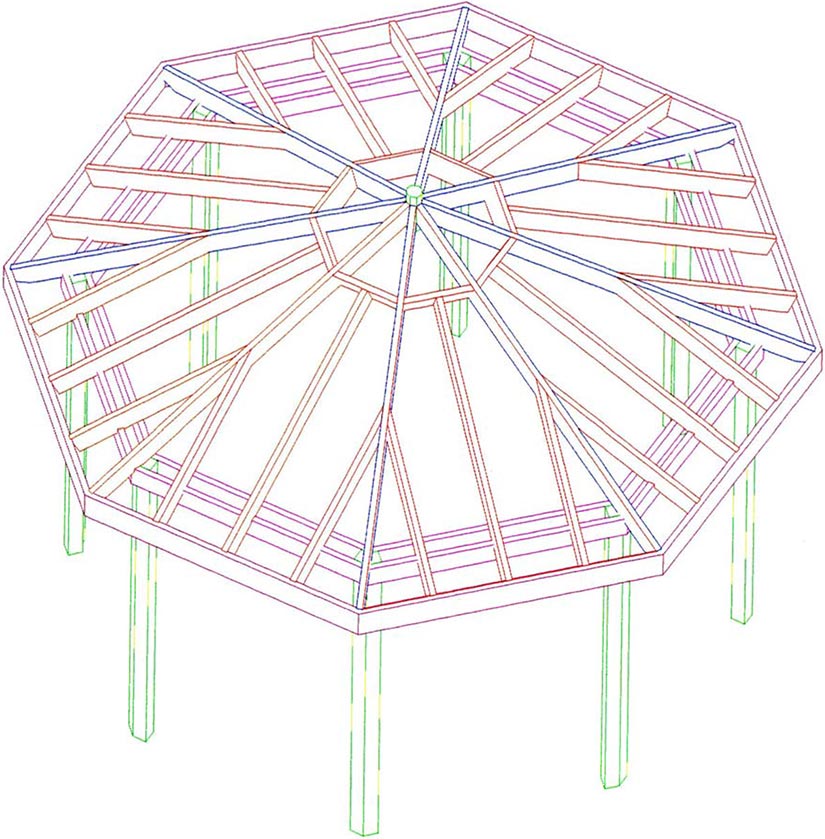
Cut and install mitered blocking between the rafters to form an octagon, about ¼ of the way down from the spire. Cut the blocking to suit your plan and install it, by toe-nailing the mitered ends of each piece to the faces of the rafters on either end of each piece.
Short Rafters
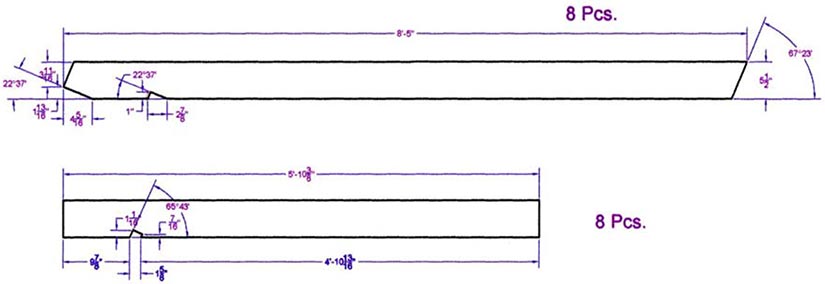
- Measure and cut a shorter piece to fit between every two rafters, with a bird’s mouth, and the end mitered to fit against the blocking you installed. They will help to stiffen the structure.
- Cut two more short rafters with mitered ends, for each short rafter. Consult your plan for length and miter angle.
- Fit the mitered short rafters alongside the main rafters one on either side of each of the short rafters you installed.
Fascia Boards
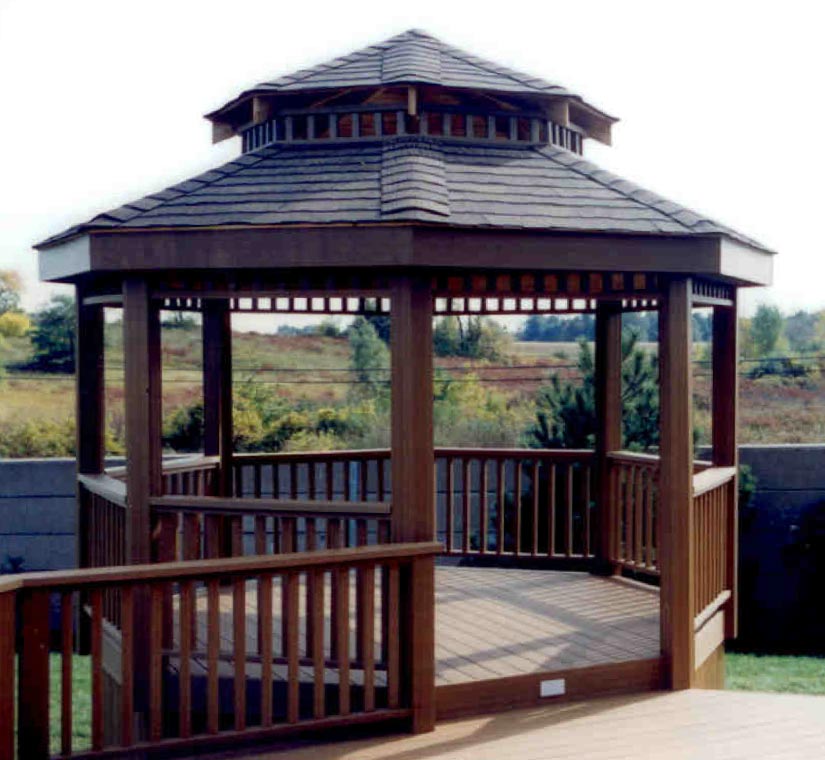
- Mark and cut your rafter ends according to your plan, so that the end of each rafter is vertical.
- Cut and install a band of rafter material around the outside edge of the roof frame, attached to each rafter end.
- Toe nail the corners of the fascia boards together at each corner.
Alternative Rafter End Treatment
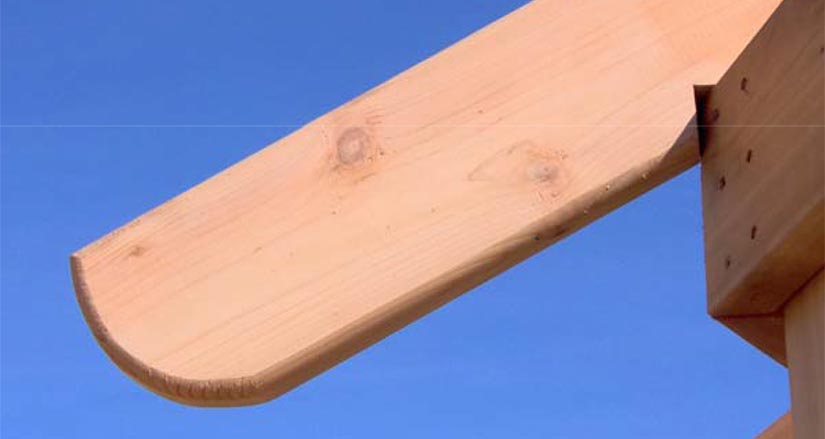
Rafter ends can also be left long and cut to present decorative ends, instead of installing fascia. In this case, install blocking between the rafter ends to stiffen them and keep them vertically plumb.
Building the Two Tiered Gazebo Roof
Main Gazebo Roof
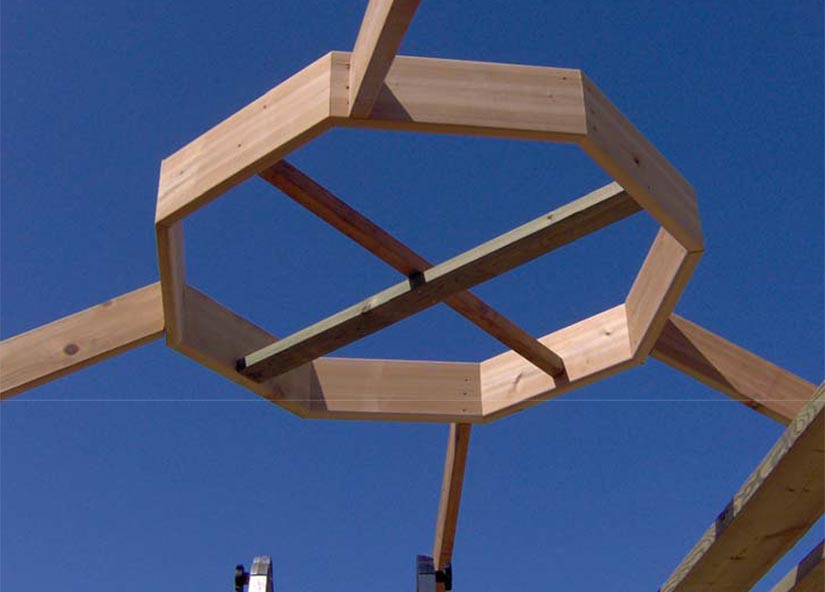
The main roof is framed similarly to the single tiered roof. An octagon frame takes the place of the spire to hold the place for the second roof tier. Assemble the frame with removable cross bracing through the center to hold it ridged while the rafters are installed. This frame is the same dimensions as the bottom frame ring of the second tier.
Main Gazebo Roof Rafter Installation
- Cut a birds mouth in each rafter and miter the upper end to fit flush against the octagon center frame.
- Support the octagon from underneath to hold it at the proper height and level.
- Install rafters one at a time, installing opposing rafters to support the octagon.
- Fasten rafters by toe nailing into the frame at the birds mouth and driving fasteners into the end of each rafter, from inside the octagon.
- Install two rafters against each flat face of the octagon and one at each corner of the roof.
Rafter tails can be cut for fascia, or left long and cut with a decorative detail as described in the single tiered roof section.
The Top, or Second Tier Gazebo Section
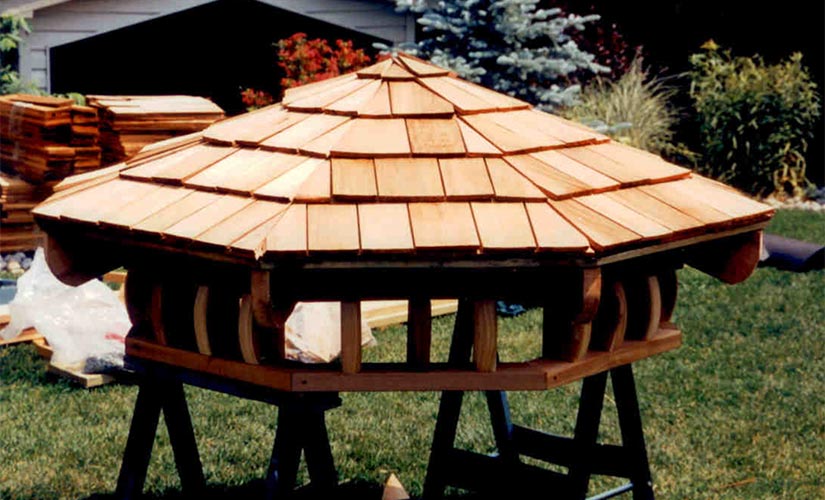
The top section of the roof, or “cupola”, rises up out of the lower roof once assembled, with vents on all eight faces. Cut and assemble the pieces of this separately, on the ground, before installation. Assemble the section similarly to the instructions for the single tiered roof.
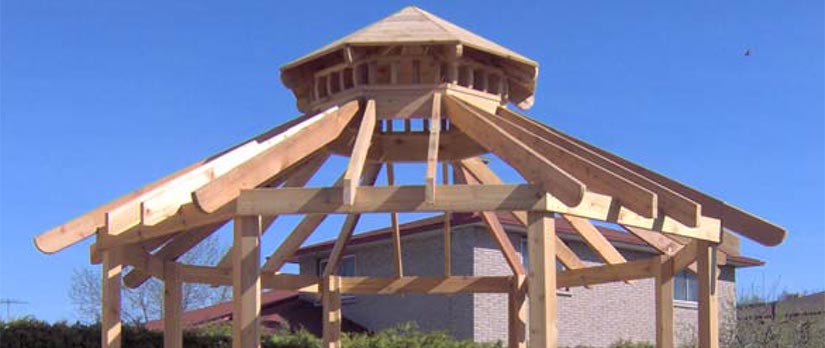
The base of this top roof section is two octagonal frames made of 2x4, with the same outside dimensions as the center frame of the main roof. Half-moon shapes cut from 2x4 with a band saw create an open rail section between the two octagons.
The upper roof is framed using similar techniques as described for a single tiered roof. Roof decking, felt paper, and shingles are added to the upper roof section before it is installed.
Installing the Second Roof Tier
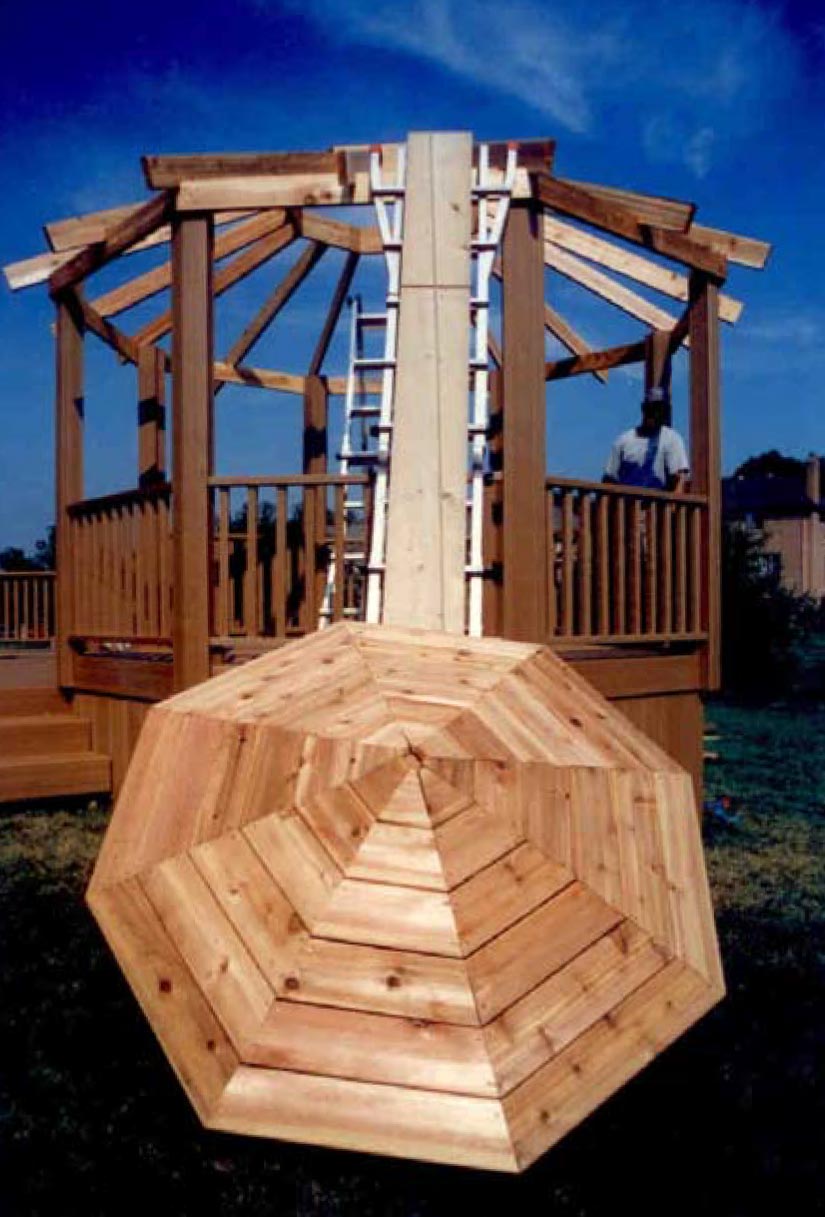
Once all rafters are secure, but before roof decking goes on, put the second tier roof assembly in place and fasten it down. Inspect the center octagon frame for stability before beginning this process. The roof assembly puts a lot of downward pressure in a very small area. Apply weight to ensure the roof frame is stable before introducing this additional stress.
Lifting the Second Tier Gazebo Roof
Position a heavy step ladder, long enough to reach from the ground to the center octagonal frame on a fairly low angle, with its feet firmly on solid ground and the top end extending just past the top edge of the octagon.
Cut lumber planks to fit over the ladder steps to create a bed for your “ramp”. The second tier roof assembly will slide up this and into position.
Work Safely
- Secure a rope long enough to pass over the entire gazebo structure to the ground on the opposite side, to the second tier roof assembly.
- Station a helper at the ground end of this rope to take out slack as the assembly is raised, to prevent it sliding back down.
- With at least one strong helper, put the assembly in place at the bottom of the ladder and slide it up the ladder slowly.
- Have the rope handler keep the rope tight at all times so that the assembly will not slide back.
Fit the Second Tier Roof Carefully and Fasten in Place
Carefully take the assembly up and over the edge of the octagon and slide it over until it fits neatly on top of the octagon. Fasten the second tier roof assembly in place from underneath the octagonal frame.
